The Project
A new Club to serve more Prosser youth than ever before
A long overdue project for the Prosser community is now nearly a reality, as we renovate an existing building in a prime location into a new Boys & Girls Club that affirms the dignity of all youth.

Our new Clubhouse in Prosser will combine both our elementary and teen programs under one roof while designating separate spaces to address the needs of both age groups. This will allow us to increase our organizational efficiencies so we can spend more time and resources serving youth.
The new facility will be able to welcome at least 200 youth each day, removing families from the waitlist and providing a welcoming place for new residents of Prosser.

Highlights of the new Clubhouse
- 15,000 total square feet of Club space
- Recreation Gym to keep kids active
- Teen space that is engaging and inviting
- Program spaces for tech, art, and learning
- Efficient and safe layout and design
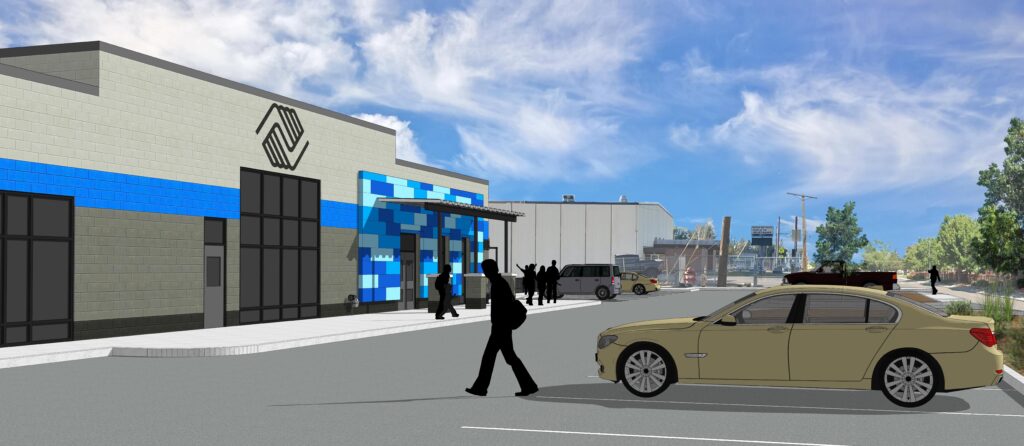
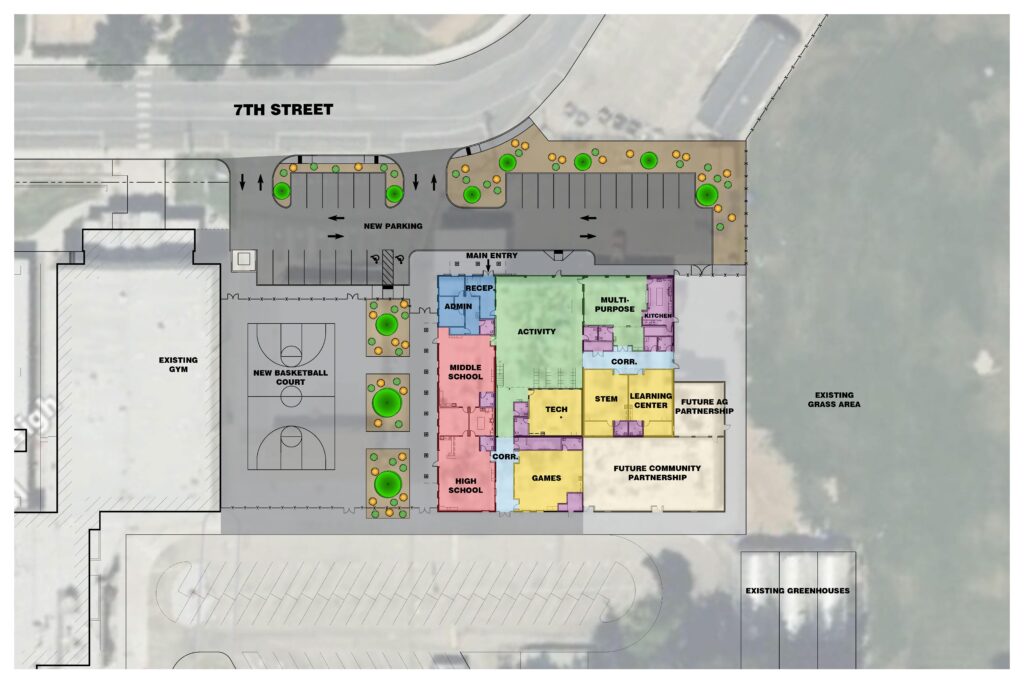
Thank you to everyone who attended our Groundbreaking Event!
On Tuesday, March 19th, we officially broke ground on the new Prosser Clubhouse. Thank you to everyone who celebrated this historic day with us!






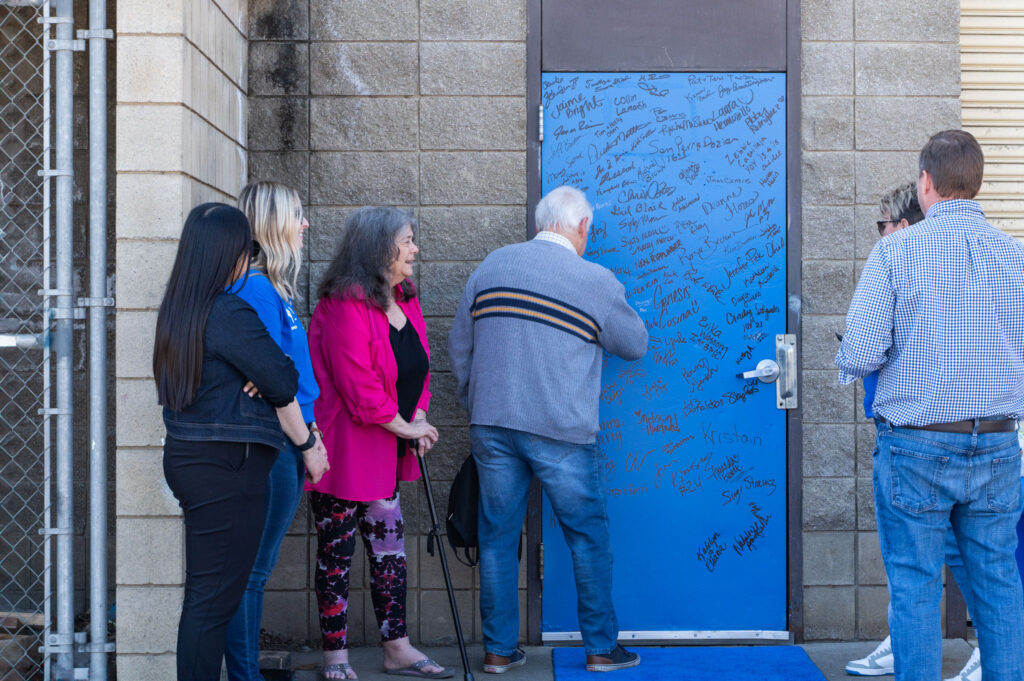
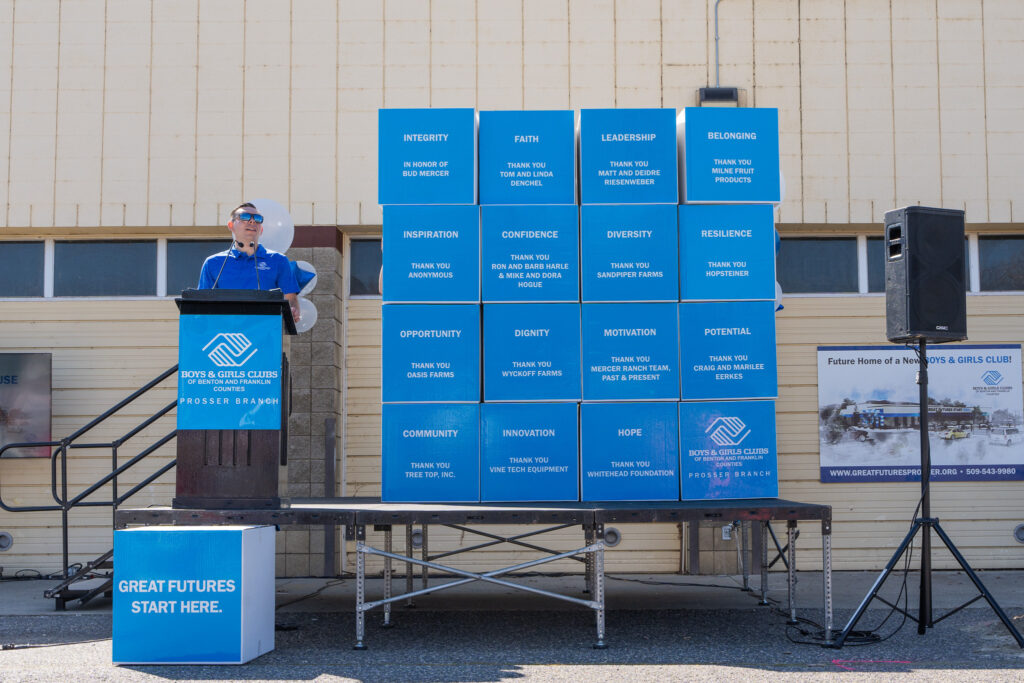
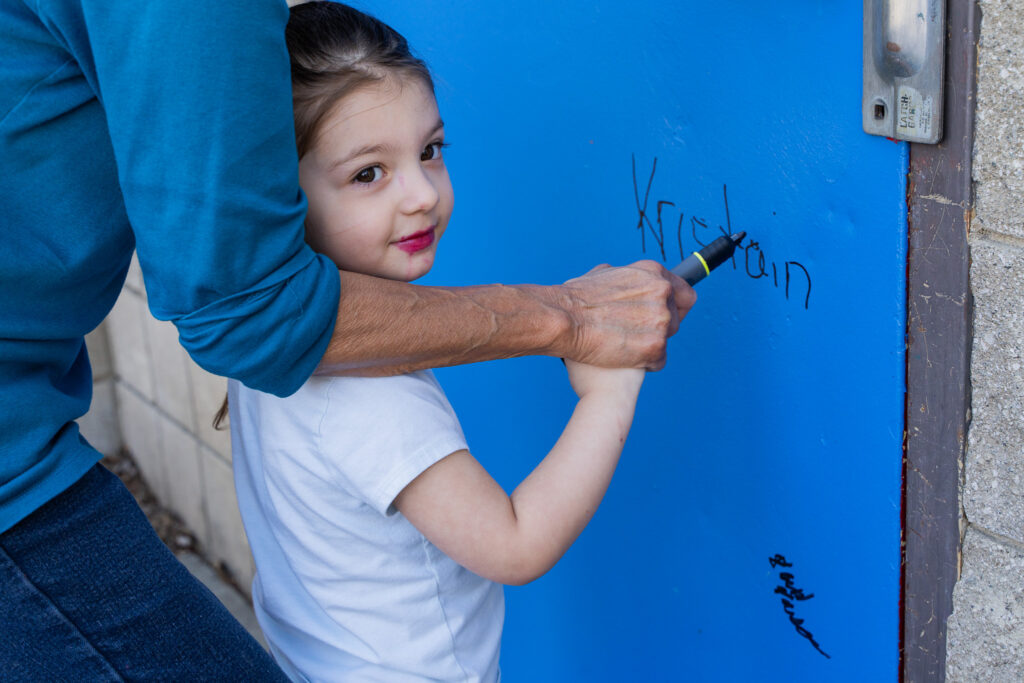
Challenges facing the current Prosser Clubhouse
Separated Sites
Currently, our Prosser programs are inefficiently split up between two buildings a mile apart from each other. One facility serves elementary school youth. The other serves middle and high school youth. This separation of programs creates safety and sustainability issues as youth and staff go back and forth between sites.
Limited Space
The Prosser Clubhouse has been at capacity with a waitlist since it opened a decade ago. There are no other after-school programs like the Prosser Clubhouse, and more youth deserve an opportunity to attend and be mentored.
Future Capacity
Over the next five years, Prosser is preparing for a rapid influx in population due to new and upcoming housing developments. This creates an urgent call for increased services in a facility that is dedicated to serving more youth in a long-term location strategically located next to schools and services.
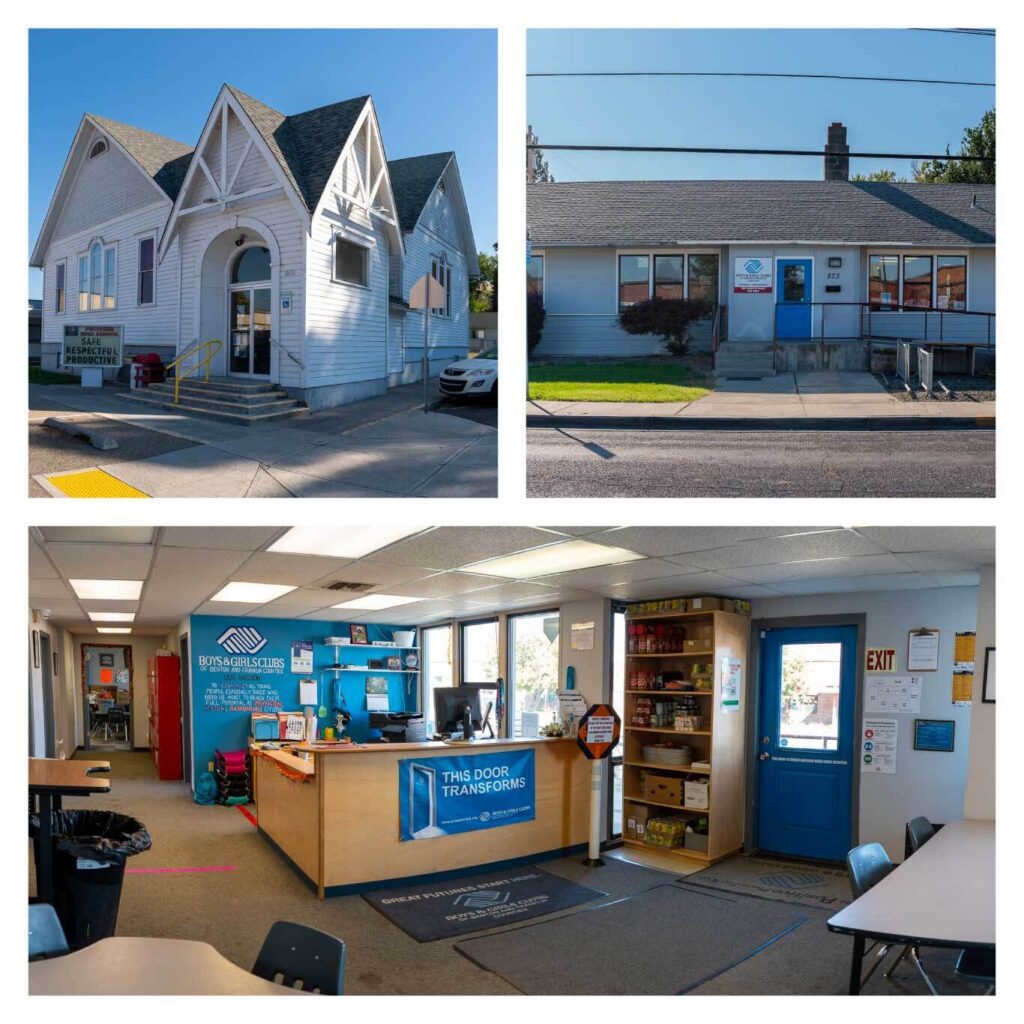
“The Boys & Girls Club isn’t just a place to go after school — it is a place where youth are empowered to rise above the daily challenges that face our young people. As a proud ‘Prosser Club Kid’ alumni, this is an investment in our community; to make it a better and safer place for youth who need it most.”
-Zebbie Castilleja,
Prosser Clubhouse Alumnus

Great Futures Start HERE
We have identified a 15,000 square foot facility that will be remodeled to “like new” condition, with a design that increases safety and program quality. The location of the new Clubhouse is centrally located with direct access to playfields, a gym, and community assets such as parks and libraries.
Purple area = Main Clubhouse
Green area = Gym
Blue area = Outdoor playfield
Investments by corporate partners, combined with individual donations are helping us raise the private funds needed to complete this project and impact the lives of more youth.
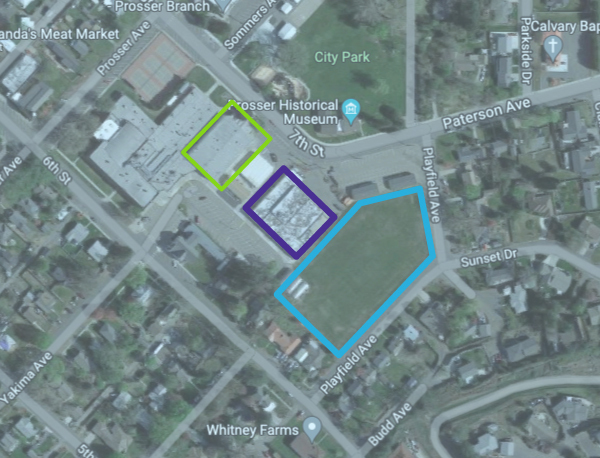
Construction Budget
| Budget Category | Cost |
|---|---|
| · Direct Construction Costs | $4,725,000 |
| · Equipment and Furnishing | $300,000 |
| · Architectural, Engineering, Construction Fees, and Permits | $300,000 |
| · Contingency | $238,000 |
| · WA State Sales Tax | $437,000 |
| Campaign Total | $6,000,000 |